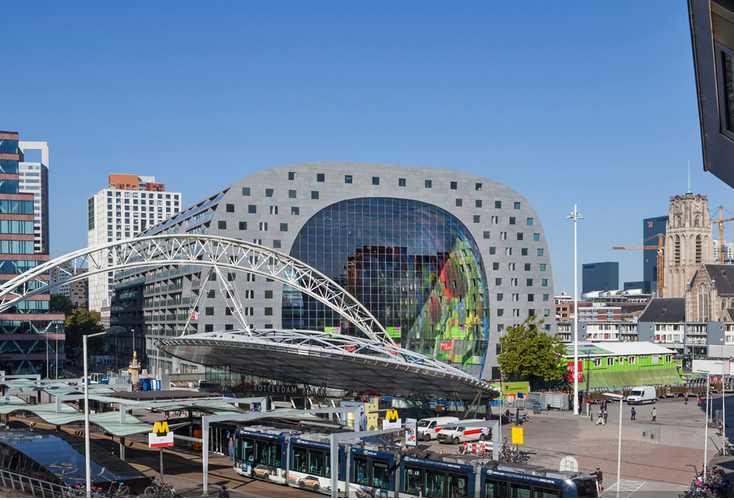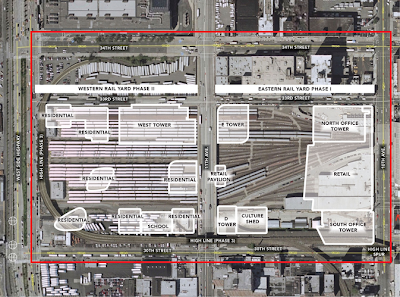For an understanding of the scale and design of the project, here is a video:
The building has been designed as an extruded arch that fronts on one of Rotterdam’s pedestrian plazas. The “positive” space within the arch contains the offices and apartments/condominiums and the negative space under the arch is the market.
Each end of the arch is capped with glazing that stretches 11 stories of the 12 story structure. The underside of the arch has been embellished with an enormous mural that covers the entire 36,000 sf surface.
Opened in October of 2014, the 1 million plus square foot structure contains 228 apartments, a supermarket, over 100 fresh produce market stalls as well as food related retail spaces.
 |
| (All Images - MVRD) |
Bravo to an very well designed and innovative solution that adds to the urban experience. For more information, check out this article from dezeen Magazine:
MRVDV's Markthall Rotterdam Opens
Please leave me a comment and let me know what you think. Could it work in America?





















