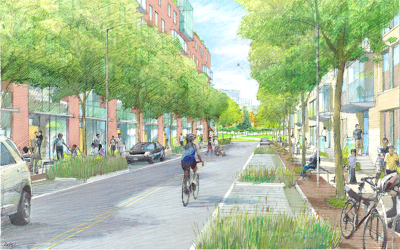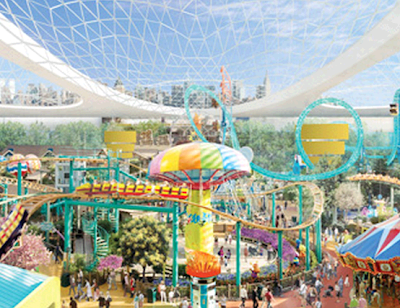Developer Swire Properties recently celebrated the ground-breaking for Brickell CitiCentre, a massive mixed-use project on 9.1 acres in downtown
Miami. Billed as “the largest private
sector venture of its kind in Miami history” in their press release, the
project certainly has all the stats to make that statement believable.
The project is a $1.05
billion investment built in two phases; Phase I will be completed in 2015 and
include the following elements:
·
520,000 sf of retail on
three levels. Store mix includes
mainstream mall stores as well as a department store, luxury goods, as well as
restaurant and entertainment venues.
·
A 265 room hotel with
85 serviced apartments for extended stays
·
Two 42 story
condominium towers each with 800 units
·
A wellness center
·
Two levels of
underground parking for 3,100 vehicles
·
Two 120,000 sf, 8 story
office towers
·
Redesign of the Eighth
Street Metromover station which will be incorporated into the complex
Phase II will be completed
in 2018 and will include a second office tower of approximately 700,000 sf.
The project will be located just west of Brickell Avenue between SW 6th Street and SW 8th Street.
 |
| (Image from Biz Journals) |
 |
| (Project Area for Brickell CitiCentre) |
 |
| (All Renderings © Arquitectonica) |
Designed by Miami based Arquitectonica,
the open-air urban mixed-use project is expected to be a catalyst for other
development since its announcement last year.
In addition, the project is expected to have a significant long-term
economic impact on Miami and Dade county through annual property taxes, permit
and impact fees, as well as retail and bed taxes. For a review of the report authored by the Miami Economic
Associates, Inc. in April of 2011, see the Development Impact Study that
details the entire estimated $1.0 billion economic impact.

































